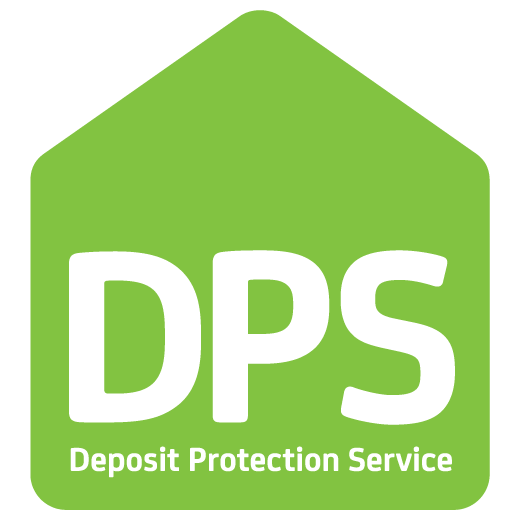11 Longacre Road, Dronfield S18 1UQ
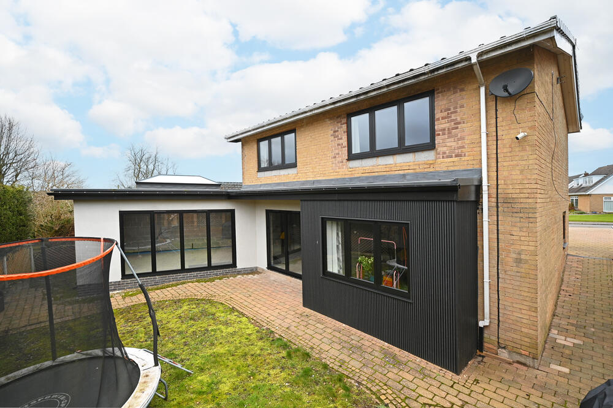
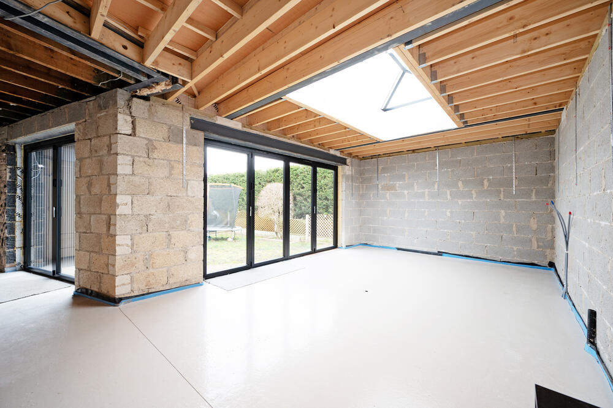
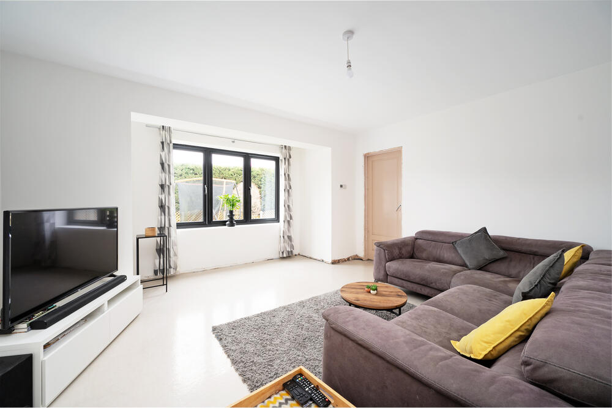
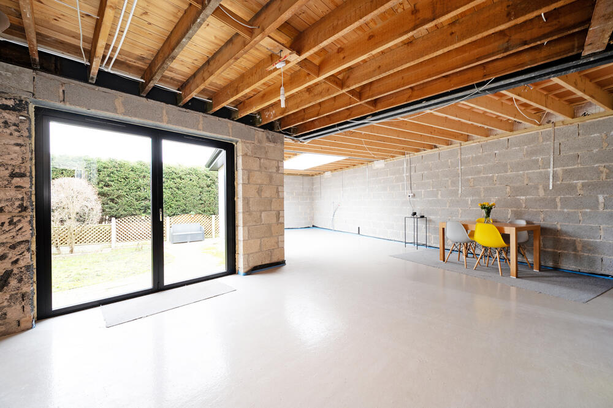
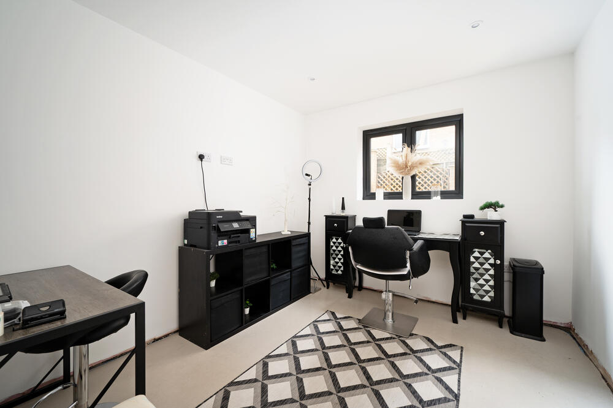
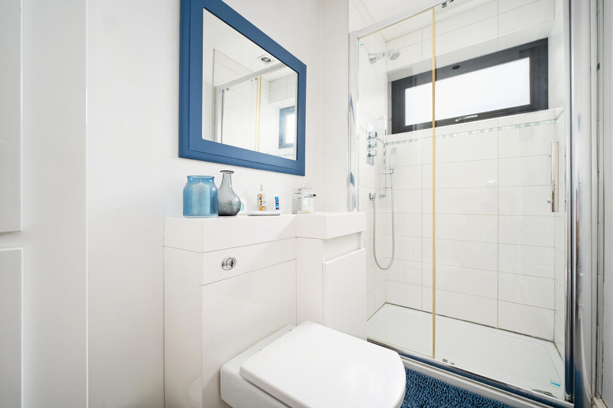
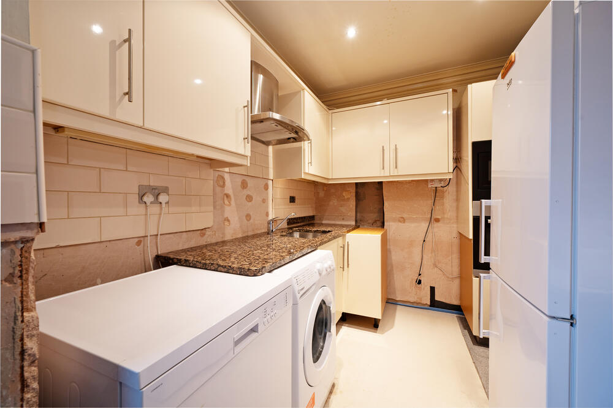
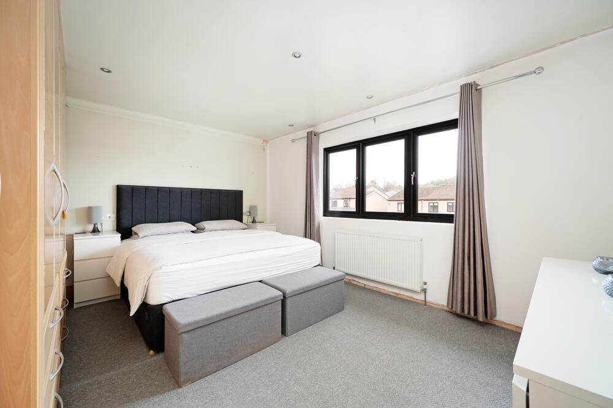
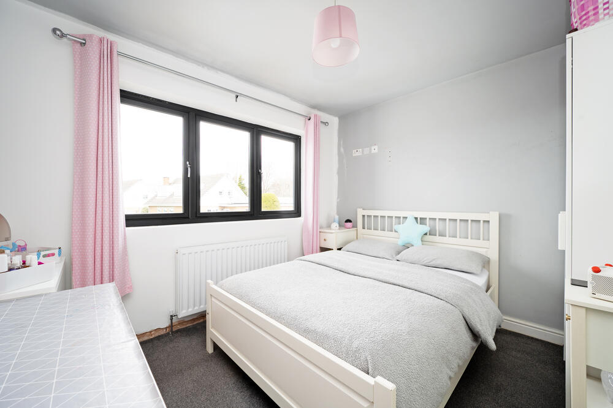
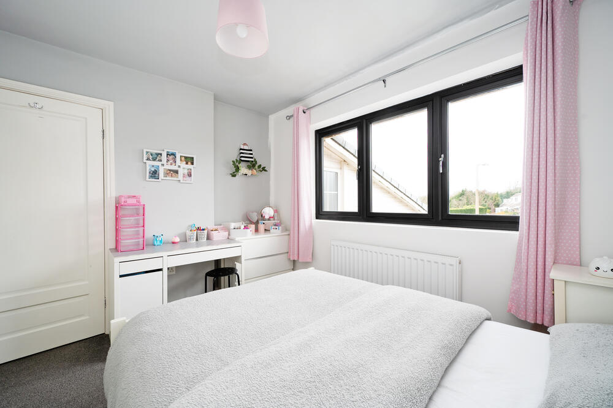

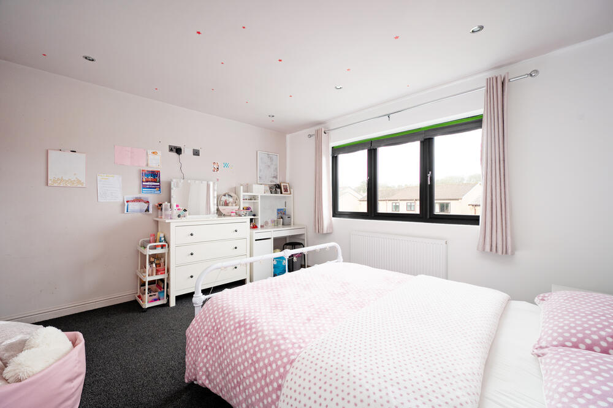
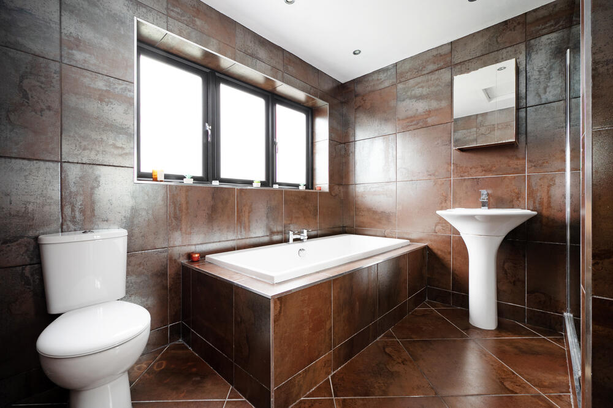
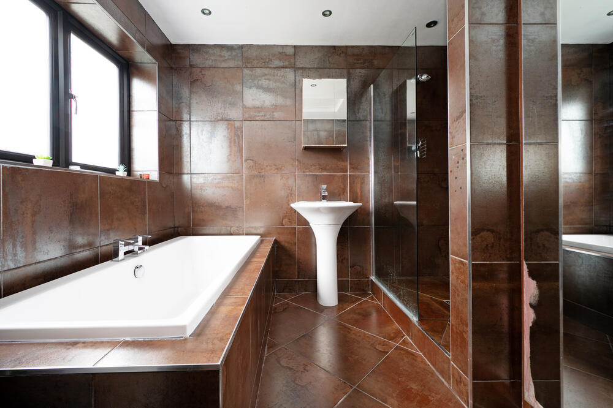
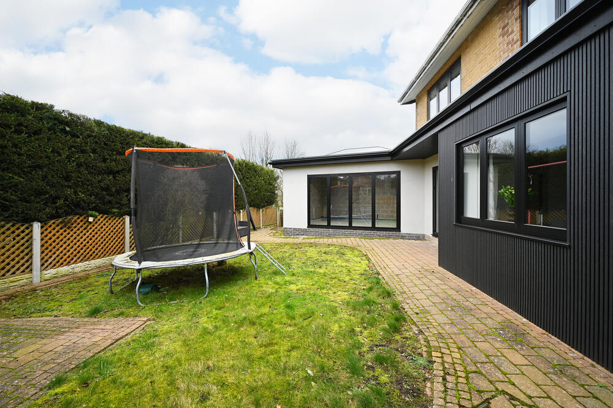
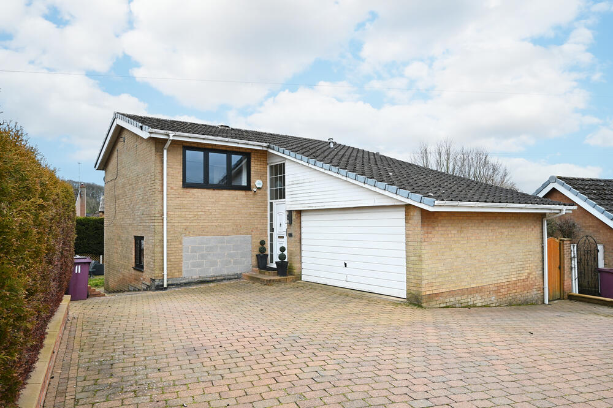
PriceLinsey are delighted to offer to the open market this superb four-bedroom detached house situated within this highly desirable location. Offered for sale with NO ONWARD chain, the current vendors have recently added a substantial extension to the rear which offers fantastic potential for the buyer to add their own touch and finishes to create a stunning family home. A viewing is strongly advised to appreciate the opportunity on offer.
The accommodation comprises:
Entrance door leading to inner hallway. Ground floor shower room with a suite in white comprising of shower cubicle, WC and wash hand basin. Stairs leading down to further hallway area with Double bedroom four/ study off. Doorway leading into the newly created extension with underfloor heating that is throughout the ground floor and two sets of bi fold doors giving access to the rear garden. The room is a blank canvas for the new owner to add their own choice of kitchen and layout. There is planning granted for a further extension (Ref22/00616/FLH) .Separate formal lounge area with views over the garden. The utility room is currently utilised as a kitchen until further works are carried out. Door leading out externally.
From the inner hallway, stairs lead up to the further bedrooms which are all double with the master having fitted wardrobes. Beautiful fully tiled family bathroom with a four-piece suite in white having shower cubicle, bath, w/c and wash hand basin.
To the rear of the property is garden which is mainly lawned with a block paved border. There is ample parking to the front with space for several vehicles. Double garage which has a studded office area and parking for one vehicle. This could easily be converted back to a traditional double garage.
Material information
The property is of traditional construction
Gas central heating and double glazing
Tenure- Freehold
EPC rating D
Council tax band E
Key Information:
Tenure:
EPC:
Council Tax Band:
Viewings
Guide Prices & Reserves{br}Guides are provided as an indication of each seller's minimum expectation. They are not necessarily figures which a property will sell for and may change at any time prior to the auction. Each property will be offered subject to a Reserve (a figure below which the Auctioneer cannot sell the property during the auction) which we expect will be set within the Guide Range or no more than 10% above a single figure Guide.{br}{br}Additional Fees{br}Please be aware there may be additional fees payable on top of the final sale price. These include and are not limited to administration charges and buyer's premium fees payable on exchange, and disbursements payable on completion. Please ensure you check the property information page for a list of any relevant additional fees as well as reading the legal pack for any disbursements.{br}{br}Plans, Maps and Photographs{br}The plans, floorplans, maps, photograph’s and video tours published on our website and in the catalogue are to aid identification of the property only. The plans are not to scale and should not be relied upon.{br}{br}Consumer Protection Regulations 2008{br}Price Linsey Property Consultants Ltd endeavour to make our sales details clear, accurate and reliable in line with the Consumer Protection from Unfair Trading Regulations 2008 but they should not be relied on as statements or representations of fact, and they do not constitute any part of an offer or contract. All references to planning, tenants, boundaries, potential development, tenure etc is to be superseded by the information contained in the legal pack. It should not be assumed that this property has all the necessary Planning, Building Regulation, or other consents. Any services, appliances and heating system(s) listed have not been checked or tested. Please note that in some instances the photographs may have been taken using a wide-angle lens. The seller does not make any representation or give any warranty in relation to the property, and we have no authority to do so on behalf of the seller.{br}{br}Anti Money Laundering Regulations{br}Intending buyers will be asked to produce identification documentation either as part of the bidder registration process of if they make an acceptable pre-auction offer, we would ask for your co-operation in order that there will be no delay in agreeing the sale.{br}{br}Control of Asbestos Regulations{br}As per the Control of Asbestos Regulations 2012, the owner or tenant of the property, or anyone else who has control over it and/or responsibility for maintaining it, must comply with the regulations which may include the detection of and/or management of any asbestos or asbestos related compounds contained at the property. Price Linsey have not tested or inspected for Asbestos and therefore recommend all interested parties to make their own enquiries.
