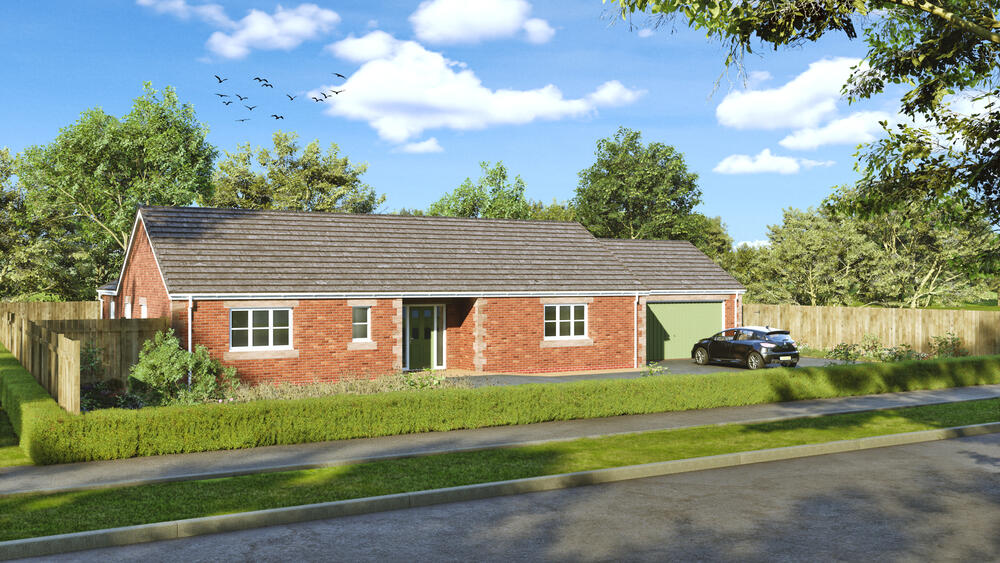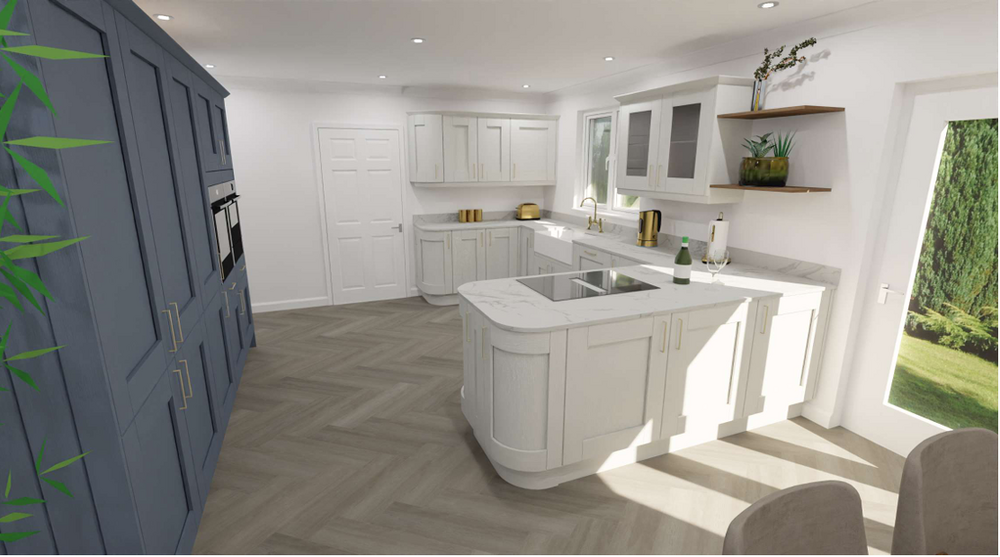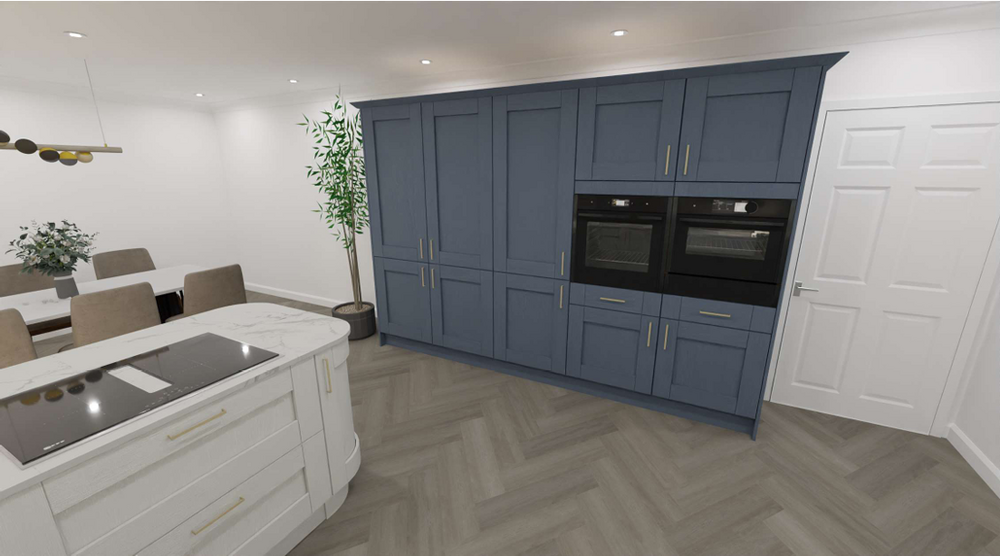Plot 2, Water Meadow Lane, Upper Newbold, Derbyshire S41 8XP




*** ONLY PLOT 2 REMAING*** Water Meadow Lane is a new development of 3 stunning high-end homes built for the future, set in a fabulous location by Holmebrook Valley Park, close to local amenities, cafes, pubs being only a stones throw from the centre of the market town of Chesterfield.
Accommodation
The plots boast 2,180 sq ft of luxury accommodation (1,680 bungalow and 400 garage); including 3 double bedrooms, open plan living, integral double garage, EV charging points, sweeping drive and external parking for up to 3 cars.
The three large double bedrooms comprise a master bed with en-suite, family bathroom and stunning open-plan kitchen-diner with a separate, generous utility space. The hallway takes you through to the open plan kitchen dining space , with fully-fitted, high-end Quartz worktop units, fridge freezer, integrated oven and appliances along with an enclosed utility room.
The bungalows provide separate lounge accommodation to give additional living space, for day-to-day activities
Off-street parking for three vehicles is found at the front of the property.
A focus on renewable energy sources to make your home energy efficient with affordable running costs.
Local area
Close to the stunning village of Barlow with local shops, cafes and pubs, for all your leisure and lifestyle needs, and just a stone's throw from Linacre Reservoir and the Peak District beyond, you're right where you need to be for every day of your future. Close to the Chesterfield Town Centre, your new home is built with beautiful finishes, and energy efficiency systems to help reduce your energy bills and its overall environmental impact
Key Information
Tenure – Freehold
EPC – TBC
Council Tax – TBC
Images used are CGI and not actuals
Key Information:
Tenure:
EPC:
Council Tax Band:
Viewings
Plans, Maps and Photographs{br}The plans, floorplans, maps, photograph’s and video tours published on our website and in the catalogue are to aid identification of the property only. The plans are not to scale and should not be relied upon.{br}{br}Consumer Protection Regulations 2008{br}Price Linsey Property Consultants Ltd endeavour to make our sales details clear, accurate and reliable in line with the Consumer Protection from Unfair Trading Regulations 2008 but they should not be relied on as statements or representations of fact, and they do not constitute any part of an offer or contract. All references to planning, tenants, boundaries, potential development, tenure etc is to be superseded by the information contained in the legal pack. It should not be assumed that this property has all the necessary Planning, Building Regulation, or other consents. Any services, appliances and heating system(s) listed have not been checked or tested. Please note that in some instances the photographs may have been taken using a wide-angle lens. The seller does not make any representation or give any warranty in relation to the property, and we have no authority to do so on behalf of the seller.{br}{br}Anti Money Laundering Regulations{br}Intending buyers will be asked to produce identification documentation if they make an acceptable offer. We would ask for your co-operation in order that there will be no delay in agreeing the sale.
